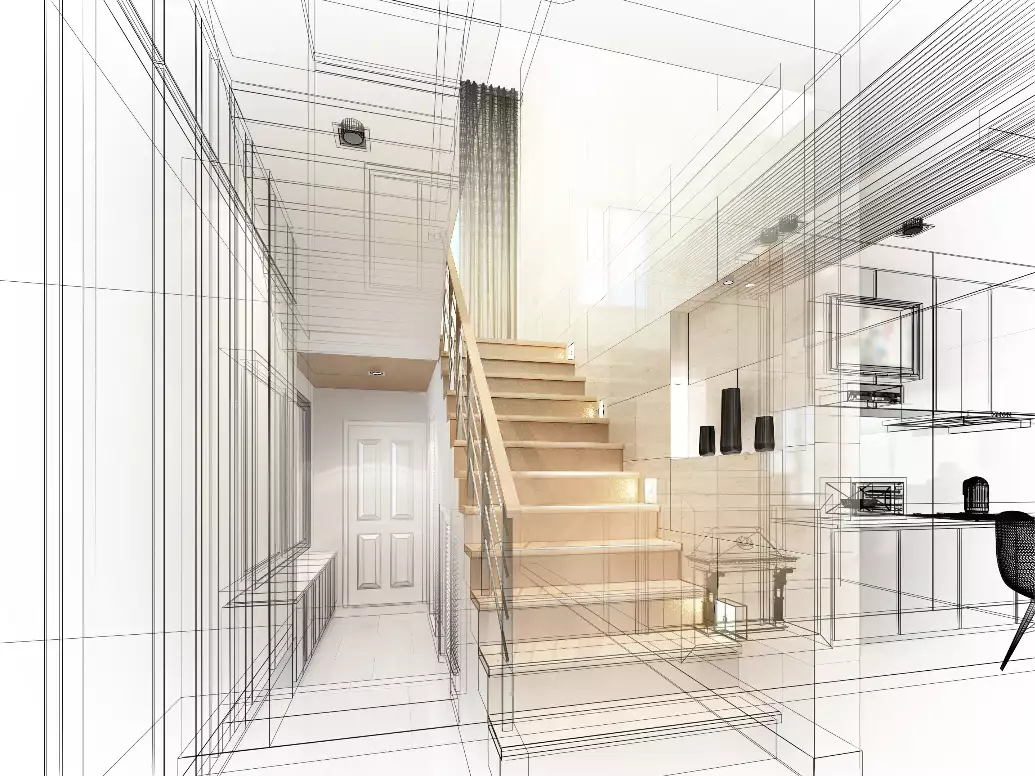LOFT EXTENSIONS
Make use of redundant space – create large extra living areas with a loft extension
Lofts can be converted to provide extra living space in your home by utilising unused space. In many cases, the attic will provide you with the largest single floor space within your house. A loft conversion will also add monetary value to your home.
HH Structures can help you determine if your loft is suitable for conversion and can provide expert advice on what structural alternations will be required to convert the space. An important consideration when undertaken a loft conversion is the height obtainable in the covered area. A general ‘rule of thumb’ is the roof should provide a head height of a least 2.15 m for half of its width.
Most loft conversions do not need planning permission as they normally fall under ‘permitted development’ (Note: there are some exceptions, e.g., listed houses or those residing in conservation areas). Building Regulations approval will be required. Depending on your loft arrangement, building works may also fall under the Party Wall Act, where duties will include notifying Adjoining Owners (e.g., neighbours).
HH Structures will assess your loft and provide structural calculations for the proposed design. Areas that may need considering are strengthening of rafters and ceiling joists, assessment of existing purlins and prevention of roof spread (where walls will bow out due to no lateral restraint of the roof, i.e., no triangulation of roof structure).



