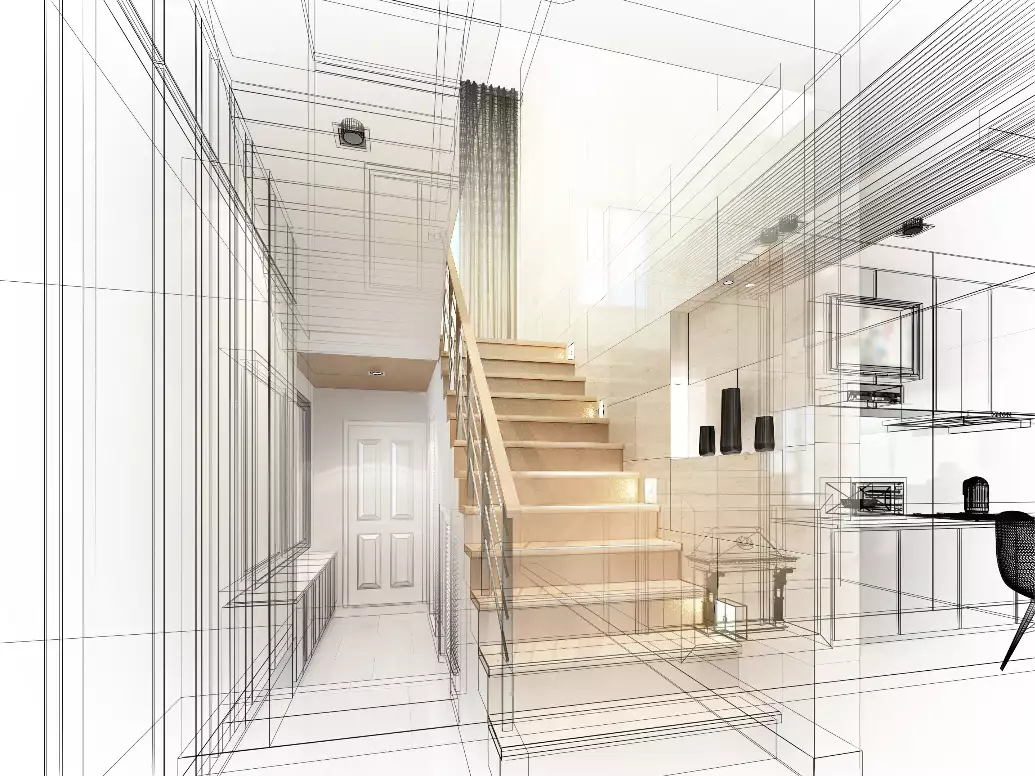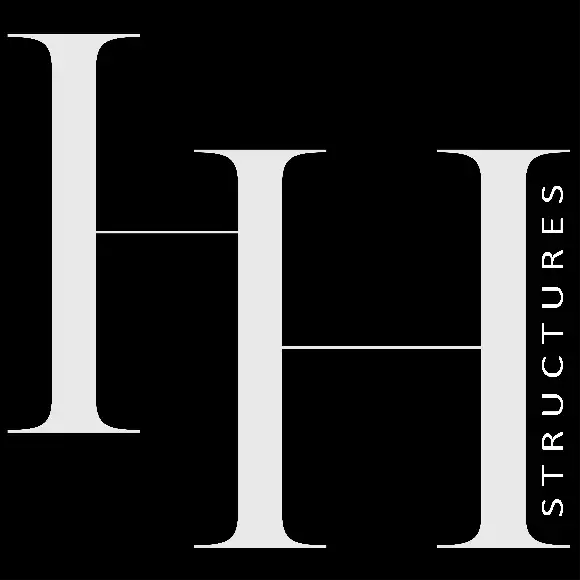EXTENSIONS
Benefit from additional living space through a umiquely designed extension
Extending your home provides additional living space and will allow you to design the space to meet your current and future needs. Extensions can include increasing the footprint of your home or building on top of existing floors.
Extensions do require Planning and Building Regulations approvals. Some building works may also fall under the Party Wall Act if they are planned near or on your sharded property boundary, or ‘party wall’. Duties will include notifying Adjoining Owners (e.g., neighbours).
HH Structures can provide structural solutions to met you extension needs. If required, we can work closely with your Architect and/or Builder to ensure our input aligns with the proposed design. Our reports will include all the necessary structural calculations required to comply with Building Regulations, which can then be submitted to the designated Building Control Authorities for approval via your Architect or Builder.
It is important to note that careful consideration is needed when ‘opening up’ your existing home to accommodate an extension. Removal of large wall sections can cause instability of your home caused by wind forces. HH Structures will ensure the stability of your home is maintained by specifying suitable structural members for your proposals.



