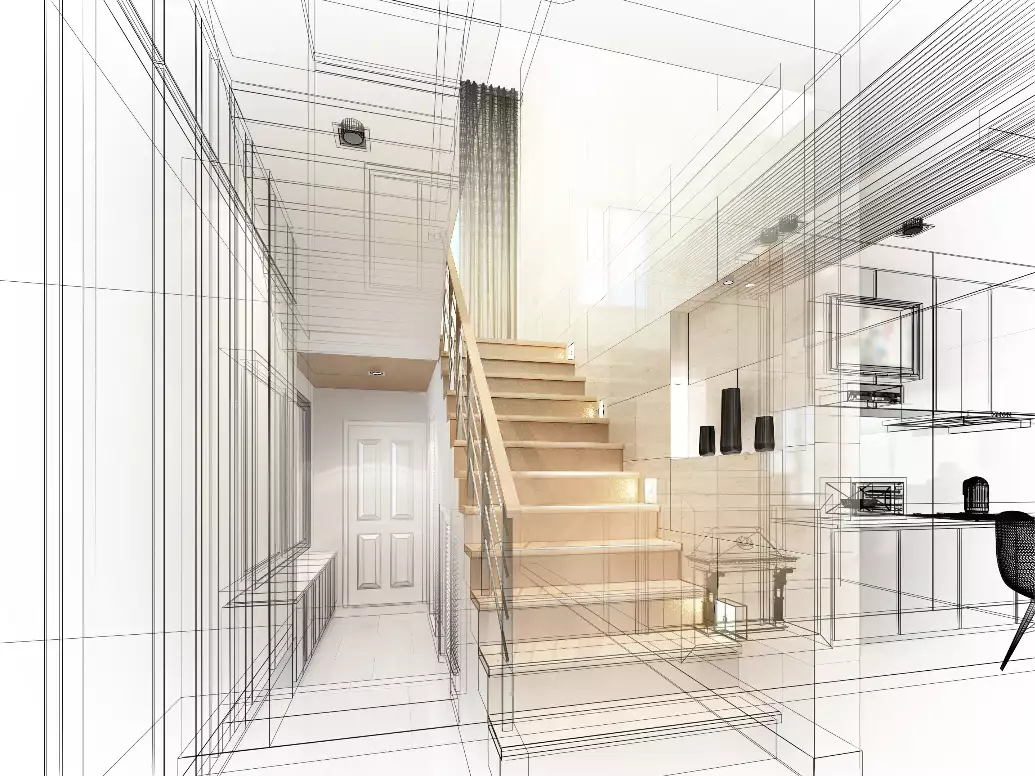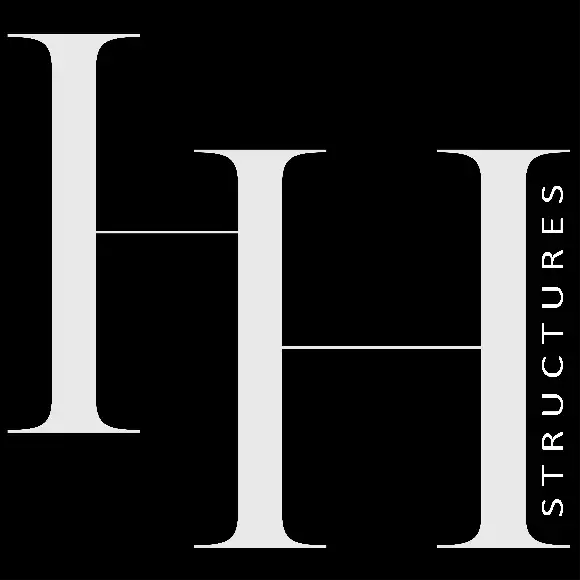ALTERATIONS
Improve how you use space in your home through structural alterations
Structural alterations can permit better use of space in your home. Alterations may include removal of walls, chimney breasts and larger openings. It is important to note that structural alterations will require approvals, which may include planning approvals, Building Regulations approval, and if a listed building, then Listed Building Consent.
It is critical to establish if a wall is load bearing before removal (caution: timber stud walls can also be load bearing). Load bearing walls may support floor, walls, and roofs, but some may also provide lateral stability from wind forces.
Chimney breast on different floors can be removed without the need to take out the complete stack. Any remaining part of the chimney above the removed section will need to be supported. Just like the removal of a wall, it is important to ascertain if the chimney breast is load bearing and the stability it may provide to your home.
Increasing openings can transform your home by providing enhanced lighting and openness to specific areas. In some cases, proprietary lintels can be provided to support the opening. The load transmitted to the lintel requires calculation to ensure a suitable lintel is selected, in addition to knowing the wall construction (caution: load span tables provided by manufacturers are determined by applying loads that are distributed evenly, and not concentrated loads, e.g., where the lintel may support another beam.)
HH Structures will assess your requirements and provide structural calculations to ensure loads are transferred safety through your home and that its structural integrity is maintained. The structural calculation report will include the size and strength of new structural members (beams, columns, etc.) and assess the existing members to ensure they can resist the additional loads. Additional notes will be provided in the report to ensure all projects are constructed as intended in the design.



